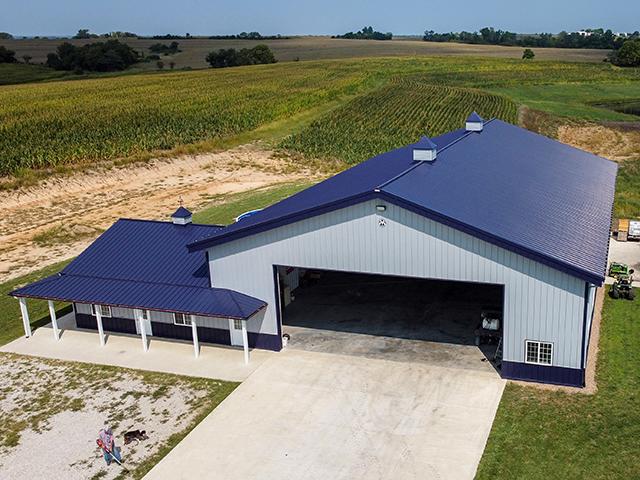Plan for the Generations
America's Best Shops - Plan for the Generations
Paul Tracy is a planner. When the 41-year-old corn and soybean farmer talks about the future, he envisions the next generations of Tracys inheriting a well-designed farming operation in Worth County, Missouri. He wants those generations to know that he improved the land he bought in 2002, expanded the farm's footprint and made it ready for their stewardship.
Tracy especially wants them to know that the farm shop he started building in 2016 was built to last. "I wanted to do it right the first time so that my grandkids can say, 'Grandpa knew what he was doing; he did it right,'" Tracy says.
The shop that Tracy built is large by northwest Missouri standards. At 66 x 96 feet with 18-foot sidewalls, it can hold three semis simultaneously. It's wide enough that a combine with 35-foot-wide bean head fits comfortably through the door, and it's long enough that a tractor with a 24-row planter in transport mode can slide right in.
Some might think the size is excessive, but Tracy figured when planning the shop that, "Farm equipment is not going to get smaller; it's only going to get bigger."
With the shop itself, Tracy's Morton building has a 30- x 36-foot space for office, kitchen, bathroom, parts room and conference, which all have been roughed in.
THE PLAN
Tracy's shop replaces ... well, nothing, really. When he and his wife, Nicki, bought the 740-acre place fresh out of college, it had a solid farmhouse, a chicken house and not much in the way of outbuildings. There was no shop. For the first few years, Tracy had to do machinery repairs and modifications on nature's timetable -- when it wasn't raining too hard or wasn't so cold even a hardy farmer couldn't long endure it. Tracy started thinking about a new shop even before he signed the papers for the farm. But, the most important thing at the time was to get a good start in farming.
"My folks always told me: 'You buy a farm based on the dirt, not the house or the outbuildings. They come later,'" Tracy says. Being a practical farmer, a shop would come before a better house.
P[L1] D[0x0] M[300x250] OOP[F] ADUNIT[] T[]
The first plan was to build a shop behind the existing house. But, as Tracy assessed his future needs, he realized there wasn't enough room. So, he looked up the hill a few hundred yards and began to make plans in earnest. He investigated building companies, looked in farm magazines for shop ideas and visited as many farm shops as he could.
He eventually chose Morton Buildings as his builder, in part because of the quality he saw, in part because he liked the paint selection. "I wanted something with a top-of-the-line look," he says. "I am very much an eye-appeal guy."
Visuals got even more important to Tracy when he became a Beck's seed salesman, which meant creating good first impressions when clients come to his farm. Joining Beck's also gave Tracy the income boost he needed to go from planning to construction.
SOLID BEGINNING
He started the project with a formidable base. The building has 36-inch footers that are 4 feet deep. All posts rest on deep concrete. Rather than using wood forms, he opted for foam forms, which give extra insulation, so that cold can't as easily seep through exterior walls. That was key, because Tracy decided early in his planning that his new shop would have an in-floor heating system. Those years working in the cold had made him determined to be comfortable and productive in the winter without spending a fortune for heat.
His propane-fed boiler and tube system achieved that purpose. "We can keep it at 65ºF and burn very little propane, [about] 800 to 1,200 gallons for the entire winter," he says.
Having in-floor heat rather than forced air influenced his decision to scale the main door to 40 x 16 feet. "We can open that big door to unload a semi of seed, and within 15 minutes after we close the door, it's back to 65ºF. Not like forced air, where you lose all your heat when you open a door. There are no hot spots, no cold spots, just very, very consistent heat."
More importantly, the huge garage door, which he calls "the movable wall," allows him to pull in multiple pieces of large equipment without creating a traffic jam or impeding workflow.
LET THE LIGHT SHINE
Adding to the shed's productive ambiance are multiple windows. Tracy chose large, 4- x 4-foot windows with screens for airflow and mullions for appearance.
Both the main door and the 30- x 16-foot east door have a line of windows at eye height giving him a view of the outside. "If you don't have windows, your shop is gloomy," Tracy says.
Besides window light, the shop has 25 LEDs, 4-foot panels mounted to the ceiling. Tracy experimented with and then planned panel placement so that, "There aren't any shadows anywhere."
Still in the plan is a storage loft on the north side of the shop. Tracy considered adding a hoist but has found that a forklift might be a more mobile solution to moving heavy objects. Landscaping also is in his plans -- to build eye appeal for his Beck's customers.
And, the house? Tracy has plans for a new house near his shop. That's something else his grandkids will inherit.
**
-- Watch the video: https://www.dtnpf.com/…
-- Follow Dan on Twitter @DMillerPF
[PF_0622]
(c) Copyright 2022 DTN, LLC. All rights reserved.




