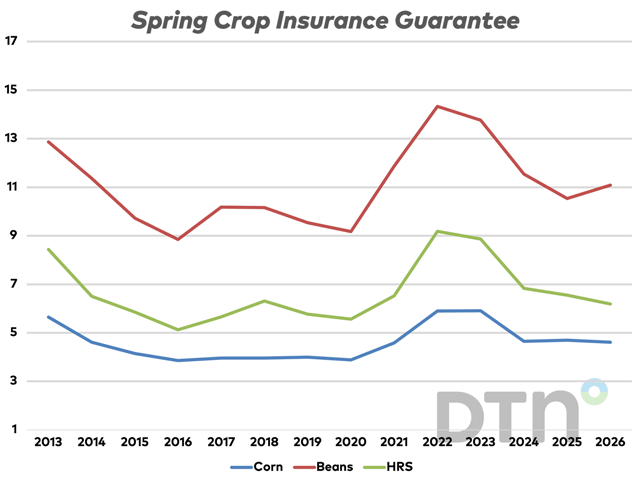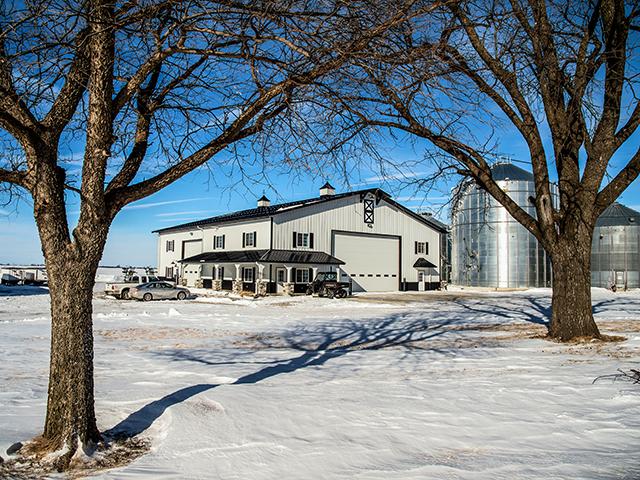Center of the Work
America's Best Shops - Center of the Work
Mark Barglof farms 1,600 acres of corn and soybeans outside the small town of Burt, dead center in the middle of Kossuth County, in north-central Iowa. Here, Barglof built a well-planned and efficient building complex. The two buildings -- his main shop and another for cold storage -- fit well into the yard complex, an area that also includes the grain facility. And, they work well with the yard's main pieces of infrastructure: propane supply, fuels storage and pesticides mixing and loading.
Barglof's facility is a good template for design. Traffic moves without obstruction in and out of the yard on wide graveled lanes. Multiple operations occur simultaneously. For example, grain flows into the bins, fuel is available for grain trucks heading back to the harvest, and night maintenance and repairs are completed in a well-lighted shop in the center of the yard.
"We wanted to make sure that there was plenty of room in between the buildings, between the buildings and grain facility, and make it so that you can have multiple things going on at one time," says Barglof, describing the location of his large grain facility (built in 2019) in relation to his shop and cold storage areas, those buildings built in 2020. "You can have someone fueling, you can have someone filling up the sprayer and somebody doing something else on the farm without everyone getting in the way of each other."
PLAN THE SITE
The key was the six to eight months Barglof spent designing the site. "We went around to the neighbors to see their shops, to see what would work for us and what wouldn't, what they did and what they felt like they wished they would have done if they could do it all over again," he says. "Once we had the initial footprint, we laid out the building several times, put stakes [in the ground] and moved the stakes around to see the area and make sure we were leaving enough room."
Barglof's decision to put up separate conditioned and unconditioned buildings came at the suggestion of his Morton Buildings rep. "We originally wanted to have the shop and the cold storage in one building," he says. "I hadn't really seen too many places where they had two separate buildings."
But, that would have been a big building, perhaps 200 feet long. "To grade all that is fairly significant," he says. "And, it disrupted the flow of the farm. The [second] building just really needed to be a pole building," he says. "We split the building up, one just for cold storage, while adding all the nicer [trimmings] to the shop area."
The cold storage building is 72 x 128 feet, gravel floor and 16-foot sidewalls. It has 30-foot-wide aluminum sliding doors and that all-important service door -- this one a solid door next to the sliding door.
P[L1] D[0x0] M[300x250] OOP[F] ADUNIT[] T[]
BIG ENOUGH
The main shop features a wrap-around porch and is 72 feet wide, 80 feet long and 20 feet tall. The main door is a roll-up, 30 feet x 18 feet. The ceiling inside the shop is vaulted -- about 22 feet at the peak. Barglof drives the combine inside with the crown up.
The one thing that wouldn't fit through an overhead roll-up door was the 40-foot-wide draper head. "We thought, 'Well, you could put a 40-foot hydraulic lift door in.' But, that would be the only reason we would need that large of a door," Barglof says. "We decided to put in a [16-foot-wide] side load door where we can bring the head in on a head mover and then bring the combine straight through the larger door, and still be able to work on the combine and head inside of the shop," he adds.
A section of the main building holds a conference room, full kitchen and bathroom. "It's finished space for family entertainment. But, day-to-day, it's an office space, a place that we can go and have coffee, talk to the neighbors, work with ag retailers or other meetings," Barglof explains.
There's also interesting space above the conference room. A gym. In his nonfarming time, Barglof is a powerlifter. The space is room for treadmills, elliptical trainers and power racks. Stairs give access to the gym. A roll-up door over the shop floor gives a forklift access to the room.
The shop is well-lighted by windows and overhead LEDs. The two overhead doors each include a bank of windows. The sidewall holds six large windows, arranged in two rows of three. The front and back walls hold additional windows.
"I had worked before with companies with buildings that didn't have a lot of natural light," Barglof says. "We wanted to make sure that we had plenty of natural light. Because of the 20-foot sidewalls, we were able to have two rows of windows. We evenly spaced them mostly for aesthetics." His electrician recommended the ceiling-mounted LEDs. Barglof agreed: The more, the better. LEDs are efficient, instant on and generate no heat.
Of heating options, Barglof considered in-floor or ceiling-mounted radiant tube heat. He chose the tubes. "Primarily because of cost," he says. "Once it was in, [we were] happy that we had that as opposed to the floor heat. The radiant heat heats the equipment. If we bring the equipment in, and we wash it, we can leave it in overnight, and the radiant tube heaters help to make sure everything is dry before we take it out and put it back into cold storage."
TOOLS GO TO THE WORK
Barglof designed the shop infrastructure to bring the tools and supplies to the work. So, benches (also used as jacks in a pinch), tools, welders, compressed air, even hot water with 100-foot lines can be brought to the work site. A quiet, scroll-type compressor delivers air to the shop floor. It's housed in a room right off the gym to buffer the noise. Regular 120-volt outlets are placed generously around the shop, as are 240-volt outlets for welding. Eighteen-foot-tall pallet racks line the back wall. Parts are easily accessible by forklift.
A final feature is the concrete pad outside the shop, 72 feet wide and 40 feet long, and conveniently shaded in the afternoon.
"We started looking at that space and how we could use it. It started out smaller. But, if it was large enough, we knew we can fold the field cultivator out in front of the building and work on it off the gravel. And, we could wash equipment outside," Barglof says. "We saw the need for a good, hard, large surface outside the shop."
**
-- Watch the video: https://www.dtnpf.com/…
-- Follow Dan on Twitter @DMillerPF
[PF_0622]
(c) Copyright 2022 DTN, LLC. All rights reserved.




