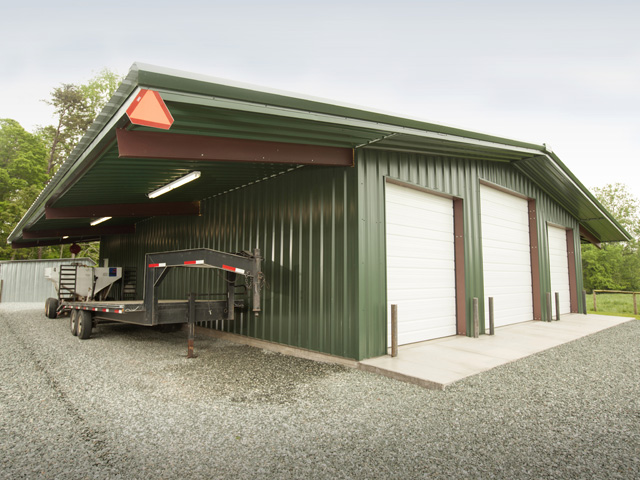Shop Has Space Inside and Out
Shop's 12-Foot Roof Overhangs Extend Workspace Outdoors
Four miles outside the old mill town of Haw River, North Carolina, Kendall Isley built a shop in memory of his father, Kenneth Lee Isley, who encouraged Kendall to build it before he retired.
"When I was growing up, Daddy was outside working on the ground in the cold and in the hot," says Isley, swinging open the hefty door lock protecting his shop. "This would have been unreal for him."
At the head of an L-shaped drive off Cherry Lane, the low-slung, forest green steel building sits among rolling pastures and tree groves of Isley's cow-calf and hay farm. "I wanted a nice facility with a big area to do work, to lay something out on the floor," Isley says of the 2,400-square-foot Premier Building Systems package built 10 years ago.
As is true with most new shops, the design is a compilation of ideas from other buildings. "I've been here, there and yonder. I got these ideas going from farm to farm," he says.
Visitors will notice the clever architecture of the overhangs extending out like wings from both sides of the building. There are no support posts. Rather, the overhangs are supported by the roof's I-beam construction. They extend 12 feet beyond the sidewalls. The overhangs run 60 feet down the entire length of the building. They are in the shade during the summer and mostly dry in the winter if the rain isn't blowing too hard.
The extra-long beams cost more. But they created 1,440 square feet of covered -- and inexpensive -- workspace. For example, Isley's welder and cutting torch are located just inside the service door. From there, he can run the welding leads and torch hoses outside to do that messy work under the overhang and not inside the shop. Outside the service door, Isley installed an overhead air hose reel, which is compatible with welding and cutting work.
At their lowest point, the overhangs have 10 feet of clearance to the ground. The undersides are enclosed to defeat the efforts of pooping birds to build nests right over Isley's equipment. Fluorescent fixtures are hung under each overhang.
P[L1] D[0x0] M[300x250] OOP[F] ADUNIT[] T[]
Isley was happy to eliminate the posts. "You forget where the posts are (when moving equipment), and they are always in the way," he says. Without the posts, the work area can even extend unhindered out into graveled space beyond the overhangs.
There is another handy outside feature. Isley installed his compressor inside a small, open-faced shed at the back of the building. He built the enclosure from scrap metal sheeting left over from the construction of the shop. The compressor sits on rubber buffers and is mounted to a pad. The outside location preserves space in the shop and lowers the noise level inside.
Isley has laid out a nice shop inside.
The 40- x 60-foot clear-coated floor is mostly free of obstructions and has more than 14 feet of clearance to the ceiling. A bathroom occupies one corner. There is a heavy-duty, polyurethane 2- x 6-inch pine workbench attached along the back wall. The bench sits on 4- x 4-inch legs and is lighted by five overhead fixtures.
An auto lift occupies one of the shop's three bays. Isley uses it for oil changes, brake work and other maintenance that can be done more easily standing. An air hose reel, attached to the ceiling, and a drop light with electrical outlets hang nearby. A pair of file cabinets serves as a service center holding oil, grease and other supplies.
Everything else is on wheels or is easily portable. "We put the lift to the right as you come in and kept it kind of contained there. So, you'd have a big work area to bring a disk in or a mowing machine and unfold it," he says.
The shop is bright. Nine high-output T5 high-bay fluorescent light fixtures line the ceiling in three rows. Each fixture holds six tubes.
Both the ceiling and walls are insulated with white-backed, reinforced R10 insulation. The walls are lined from the floor up with 8 feet of steel. The white panels and insulation blankets reflect natural and artificial light onto the shop floor.
In addition to a side door, access to the building comes through a trio of overhead doors. The center 12- by 12-foot door is electrically raised and lowered. Two 10- x 10-foot doors are opened and closed manually.
A floor drain by the middle door catches wastewater. Nearby is an indoor faucet for washing equipment.
Two-plug outlets are spaced every 20 feet around the shop. The wiring is hidden behind the steel panels. There is one 220-volt outlet for the welder.
**
Editor's Note:
This is one in a series of America's Best Shops. If you have a farm shop you'd like us to feature, send a note to: dan.miller@dtn.com. If we publish your shop story, we'll pay you $500.
Dan Miller can be reached at dan.miller@dtn.com
Follow him on Twitter @DMillerPF
(c) Copyright 2021 DTN, LLC. All rights reserved.




