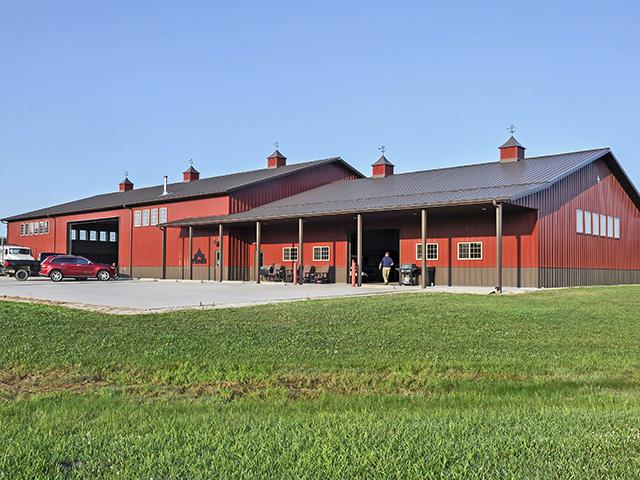7 Features Make This Farm Shop Great
What Checks All the Boxes for This Indiana Farm Shop
A visitor will consult his phone's map app more than once as he winds his way past residential homes and small businesses in search of the brown and red shop serving Reed Brothers Farms. That place making burial vaults is not that shop -- as leery and cement-coated employees will tell you when you inform them you are from DTN/Progressive Farmer.
But around a curve a short distance later, the Reed shop comes into view. In fact, the handsome Morton building -- topped with five cupolas -- is surrounded by homes, the result of suburbia expanding past and around the unique and well-designed space built for the work of this farm.
But this shop is centrally located to the 2,000-acre corn and soybean farm, itself associated with the KOVA Agribusiness team, at Greensburg, Indiana. KOVA is a family-run partnership conducting on-farm research and offering finance and fertility services. It also includes a terminal chemical storage business. The company, founded in 1935, is into its fourth generation.
"This was a huge upgrade for us," said Richard Reed, one of the business's family owners. "This building is central to everything. I'm happy with everything, although we could have made it bigger." The family had added 20 feet to the plan before it was built. But now, more would have been even better. But space for expansion was left around the shop.
There are structural and functional features of note in this building. What stands out is the post-and-beam pavilion built inside the shop, complete with a peaked metal roof and a wall of rough-sawn pine. It is a unique venue for the farm's retail businesses, lending an outdoor, rustic appeal for client events. A wood-burning stove and an assortment of cast-iron pots and pans completes the look. Thoughtfully, bathrooms for both men and women are steps away.
The shop itself has two main functions: The largest side, 66-by-120 feet, is set up to service farming equipment. The space is accessed by a 30-by-16-foot overhead door and has an 18-foot ceiling.
P[L1] D[0x0] M[300x250] OOP[F] ADUNIT[] T[]
The other portion of the shop is 54-by-64 feet with a 14-foot ceiling. This area is accessed by a 16-foot-wide and 10-foot-high overhead door. This is the fabrication and mechanics area. The area is well-stocked with welding and woodworking equipment. A mechanic's bay there -- with hydraulic lift -- is stocked for fast repairs, lubes and oil changes.
And, a great idea, a roll-up door separates the two areas to better control noise and fumes from work on either side.
Here are seven features that make the Reed Brothers shop great:
1. 34 clerestory windows. The 3-by-4-foot windows do not open, but they draw in gallons of natural light from their high prominence on the shop's exterior walls.
2. Overhead and long, long-lasting LED lights are controlled in sections. Not every light has to be on all the time.
3. The Reeds installed electrical outlets every 12 feet around the main shop.
4. Compressed air lines and electrical conduit are contained inside custom-built ducts mounted high on the shop walls. The grey ducts protect the lines inside and create a natural, covered channel for expansion of this infrastructure.
5. An oft-overlooked shop feature is walk-through or service doors. Three doors in this shop create easy access to the shop's work and public areas without having to raise the largest doors.
6. The Reed Brothers shop includes a couple of nice structural features --acoustical steel to absorb sound (echoes) and a heavy insulation package with R-38 insulation in the ceiling and R-19 in the walls.
7. The shop has a large fabrication wing. It can tackle all farm work with its complete line of metalworking and woodworking machinery. This is also a space for welding.
Dan Miller can be reached at dan.miller@dtn.com
Follow him on Twitter @DMillerPF
(c) Copyright 2021 DTN, LLC. All rights reserved.




