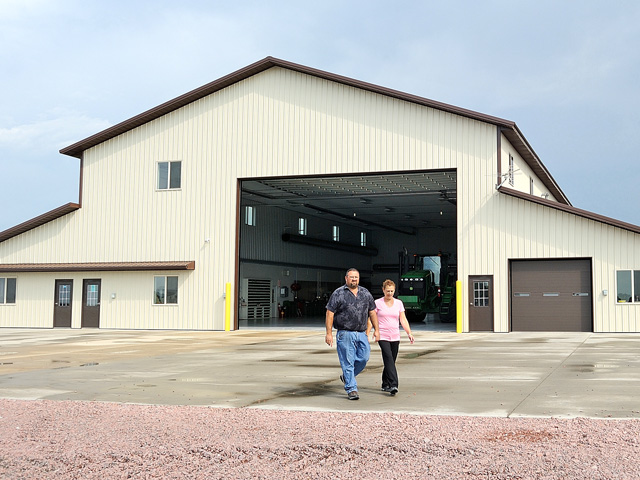Organization Key to Great Shop
High Level of Organization Keeps Farm Shop Ticking
You don't have to talk to JR Breitkreutz for very long to realize that here is a man who loves organization. And he's found the perfect partner in his wife, Pam, who admits to being even more so.
Visitors to the Breitkreutz shop see a long row of low storage cabinets topped with stainless steel. Above that are wrenches hung on the wall, each with a label indicating size. Beyond that is a 9-foot-tall bolts bin JR's father built -- each hardware bin labeled by size and type.
"That extra 20 seconds it takes to put something away means, next time, you don't have to go looking for it," Breitkreutz says.
His urge to organize has a history. Twenty years ago, the family ran its operation out of a 42-by-50-foot shop. "In a small building, you are forced to have clutter," Breitkreutz says. "I knew the one thing I did not want in a new shop was clutter. I wanted things organized and put away."
Breitkreutz and Pam raise corn and soybeans near Wisner, Nebraska. JR broke ground on his shop in the fall of 2013. Six months later, he moved into a 60-by-120-foot workspace with 24-foot-high sidewalls. The shop's main door is a 30-by-20-foot overhead, large enough for any of Breitkreutz's equipment. The shop is big enough to hold his 120-foot sprayer. If Breitkreutz must unfold it, he laid a 140-by-60-foot slab of concrete outside in front of the main doors to accommodate that work.
This shop includes a meeting room/break room with a kitchen, two office areas and a parts storage area. All have heat and air-conditioning. Breitkreutz says he wanted his parts kept comfortable because fluctuations in temperature and light can deteriorate some parts, especially those with rubber or plastic fittings. The parts in Breitkreutz's storage area are organized in two aisles and cataloged for easy retrieval.
P[L1] D[0x0] M[300x250] OOP[F] ADUNIT[] T[]
Other features include:
-- Light. This shop faces south. On the east and west sides are 20-by-120-foot outcroppings that slope toward -- and meet -- the main building. Above their roofs, six 4-by-4-foot windows bring in lots of light. Paired with natural light, four rows of high-efficiency fluorescent fixtures stretch from the front to the back of the shop. A switch controls each row to supplement window light as much -- or as little -- as necessary. Breitkreutz painted the floor with bright epoxy paint, creating a source of floor-level ambient light.
-- Electric Raceway. Breitkreutz ran a raceway for conduit all around the shop about 10 feet up on the walls. He can cut drops from the raceway to power new receptacles or switches. Cord reels are strategically placed so that at least one of them can reach the middle of the shop.
-- Compressed Air. Just below the electric raceway are compressed air lines. They are barely visible unless you look for them. Strategically placed hose reels give easy access to compressed air. In a clever bit of design, Breitkreutz placed a light switch near the main man door. When the light is on, so is the air compressor.
-- Efficient. Breitkreutz's building is energy efficient, with R28 insulation in the walls and R48 in the ceiling. Heat is natural gas radiant mounted onto the ceiling. Cooling is by way of central air-conditioning.
-- Filtration. A CAMFIL Air Filtration System takes pushes inside air outside to large filters and then recycles it back into the shop. The system runs a couple of times a day for 10 to 15 minutes. Its outside filters automatically purge particulates.
-- Welding. Breitkreutz does a lot of welding with his employee Dale Havelka. On the wall nearest the welding station, Breitkreutz attached 8-foot-tall sheets of smooth aluminum. Welding smoke sticks to painted metal walls but not to unpainted aluminum, he says. The sheets help keep the welding area clean.
-- Steel Storage. Behind the welding station are racks for steel storage. Breitkreutz oriented them so he could use a forklift to slide metal onto the racks; no hand labor. Adjacent to the racks is a steel bending station. Sliding steel off the racks and bending it is a seamless process.
-- And More. Breitkreutz added other features important to the work of the farm. One room is dedicated to working with hydraulic hoses and fittings. There is a tire-changing station. Another room is an oil and hydraulic fluid service area. Breitkreutz built a pass-through in the wall so he can access 100-foot hose reels when filling his equipment's fluids. A rolling receptacle catches used oil and pumps it to storage tanks.
-- One Design Trick. Storage cabinets near the front main door have a story. Breitkreutz bought rolling storage cabinets from John Deere, removed the wheels and laid a steel-top work surface on top of them. But before he permanently placed the cabinets, he built models of them with 2-by-2 lumber. That way, he could be sure he had them exactly where he wanted them, and he had electrical outlets exactly where he needed them. That's a little trick he and Pam learned when they designed their new kitchen. He built models with 2-by-2s there, too. "There weren't any second thoughts."
Organized and well thought through is the Breitkreutz shop. Heaven help the guy who puts the wrong bolt in the wrong bin.
Send us your Great Shop ideas. If we publish a story about your shop, we'll pay you $500.
To send your ideas, contact Dan Miller at dan.miller@dtn.com
Follow him on Twitter @DMillerPF
(c) Copyright 2021 DTN, LLC. All rights reserved.



