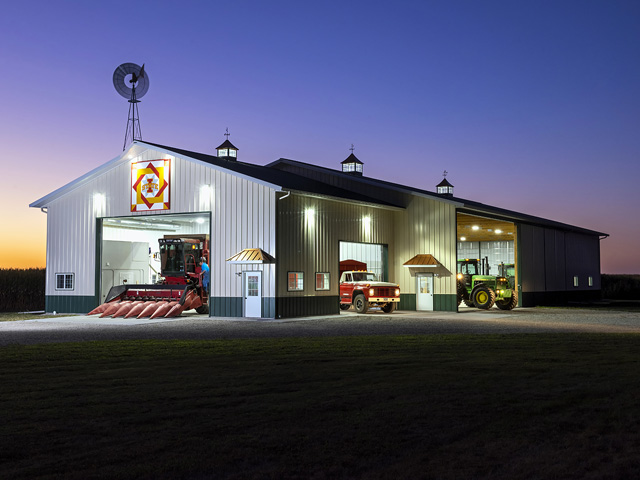Simple Steps to a Great Farm Shop
Farm Shop Built to Serve Current and Future Owners
Clinton Ryan raised a pretty shop outside Wapello, in southeast Iowa, not far from the Iowa River. Ivory-colored with an evergreen steel roof, its front-end wall holds an 8-by-8-foot pinwheel maze barn quilt, festooned in the cardinal and gold colors of Iowa State University.
The turkey tail detail jutting out from the roof above echoes that barn architecture built for hay -- the tail supporting the rail and trolley systems once central to filling haymows.
Three striking cupolas, window-framed sides and copper-colored tops mark the roof ridge. Lighting from within casts a lighthouse-like beacon out to travelers making the nighttime run down "Five Mile Lane," officially known as County Road G62.
Construction began in February 2020 and was finished by June. Wrapped as it is in a pretty exterior, this is a Morton Buildings design built for work. "This is a huge building. But I only wanted to build one building, big enough for all I have now and in the future," Ryan explains. He farms 270 acres and once housed his equipment at several rented sites. He was able to bring it all home with this new building and perform all the maintenance that comes with it. "It's going to serve me and the next guy, too," he says.
Ryan began farming 18 years ago with the robust support of his wife, Doris. "She calls the farm my mistress who takes all the money and all my time," Ryan says of their Nessly Sand Farms. Doris was strongly behind building the new shop. For that, Ryan is highly appreciative. "My dream of farming would have never happened without her," he says.
The building contains just shy of 10,000 square feet and features 18-foot sidewalls raised on 120 loads of fill. His is a shop divided into two distinct spaces: an insulated workspace and a cold storage area.
The climate-controlled workspace is 48 by 40 feet. This space is:
-- Urethane-insulated with Morton's Energy Performer Package.
-- Wrapped in acoustical steel, perforated with holes to reduce sound reflection.
-- Lighted by banks of overhead, long-lasting LEDs. Ryan concedes he should have installed switches to control light in specific areas.
-- Heated by an LP gas boiler that heats and circulates liquid through PEX (cross-linked polyethylene) tubing laid into the 6-inch concrete floor. "No heat ducts," Ryan says. "I really like it." The boiler also supplies on-demand hot water to the shop's sinks and other fixtures.
P[L1] D[0x0] M[300x250] OOP[F] ADUNIT[] T[]
-- Cooled with a forced-air system for days when open doors and open windows fail to beat off Iowa's summer heat.
-- Completed with a bath/shower, well pressure tank, compressor and overhead storage space accessed by a forklift.
The back of Ryan's building is cold storage. It is the building's largest space, with a footprint of 72 by 112 feet. It features:
-- A 6-inch concrete floor with a 40-foot trough drain.
-- No. 4 rebar laid every 2 feet reinforces the floor.
-- Morton's Dry-Panel upgrade; a feltlike material designed to hold and absorb humidity and hold it until natural ventilation dries it out.
Door placement is important to workflow in every shop, and Ryan thought through this process with good result.
-- Ryan can move equipment from the outside, through the maintenance area and back into cold storage by way of two 24-by-16-foot overhead doors. The first gives entrance to the maintenance spaces from the outside. The second door, mounted inside, divides conditioned from non-conditioned spaces when closed -- or gives direct access to the cold storage space when it is open. Both doors include a row of windows for visibility and to better distribute light around the inside spaces of the building.
-- Three AlumaSteel sliding doors -- aluminum frame with Hi-Rib steel exterior liner -- give Ryan an 18-by-36-foot opening to his cold storage area.
-- Additional access to the workshop is provided by way of an 18-by-12-foot overhead door. For trucks and smaller vehicles, it is the door conveniently located closest to Ryan's home.
Here are other important features Ryan built into his design:
-- Ryan did not skimp on windows. They bring in generous amounts of light and improve ventilation.
-- There are three well-placed service doors. One gives entrance to the main shop area. The second opens into the cold storage. The third, an interior door, connects the workshop and cold storage spaces.
-- The outside service doors are well-lit, as is the entire exterior of the building, and are sheltered by awnings, known to Morton as "eyebrows," complementing the copper color of the cupolas.
-- Ryan customized the shop to support the type of work he does. Instead of draping 100-foot extension cords all over the floor space, he installed 16 110-volt outlets. That spaces out to one outlet every 16 feet, giving him easy access to power. He also ran 240-volt power to two outlets for his welding work.
Ryan's final assessment of his building?
-- A common mistake is building too small. Ryan believes he avoided that error.
-- Still, he wished he had left more wall space for shelving and space for dedicated maintenance areas.
-- And, still, the overall result is good. "It is a great place to work inside," he says. "It's a first-class shed."
**
This is one in a series of America's Best Shops. If you have a shop you'd like us to feature, send a note to: dan.miller@dtn.com. If we publish your shop story, we'll pay you $500.
Follow Dan on Twitter @DMillerPF
(c) Copyright 2021 DTN, LLC. All rights reserved.




