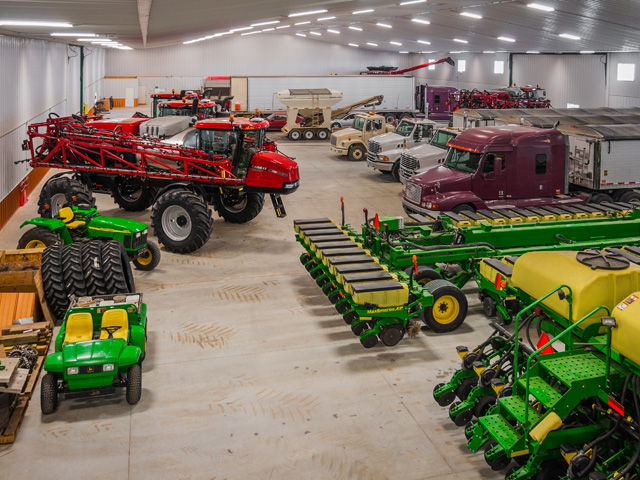High-Capacity Shop Important to Growth
North Dakota Farm Needed Futuristic Shop to Capture Future Opportunity
This is the story of a very large, highly distinctive farm shop built for Future Vision Partnership, the given name of the Kathryn, North Dakota, farming operation that no longer wanted to claim "averageness."
Operated by Vaughn Zacharias and his oldest son, Vance, the building is 37,500 square feet. It was built 10 years ago as an operations center with nearly an acre of steel roof. It is covered space for the tractors, planters, combines, trucks, grain-handling technologies that enable Future Vision to respond to opportunity, perhaps opportunities not yet even yet realized.
"We visited other big shops in about a hundred-mile radius," Vaughn said. "The first building we saw was 100 feet wide (clear span). That expanded our mindset." Another shop was 125 feet wide, but it had support posts down the middle. "We started to think about going 125 feet wide but without those supports," he said.
Vaughn and Vance were drawn to something larger when they learned that Morton Buildings offered a building that combined its traditional post-frame construction with pre-engineered steel roof trusses. The Morton, Illinois, builder called it the Morton Hybrid Building. The open-webbed trusses gave Morton the capability to build clear-span structures up to 150 feet wide.
"We built it for the future," Vance said. Growth will bring more equipment to this farm, and storage space has a direct value. Not storing the equipment out of the harsh North Dakota climate saves a 6% to 7% cost for depreciation caused by weathering, for example.
This building has 20 feet of clearance at the doors. The center is 32 feet high. The inside area is physically divided into two spaces.
P[L1] D[0x0] M[300x250] OOP[F] ADUNIT[] T[]
First is the main shop space, 125 feet wide by 260 feet long. Outside, a 6-inch-thick concrete apron pushes 40 feet out from the door and down along the building for 240 feet.
The main shop area is divided into three areas, but by use and not by walls. A maintenance area measures 105 feet by 125 feet. It features a 42-foot-wide PowerLift Hydraulic door on the front of the shop (south side) and a 32-foot PowerLift door on the back, the north side.
The second area, space to park trucks and equipment, is allotted 115 feet. It's accessed by two south-facing, 42-foot-wide hydraulic doors. Each door has two windows for natural lighting and enables the operator to see if any obstructions are in the way of an opening door.
The third area is 40 feet wide and is set aside for tools and parts. There are no fixed benches in this shop. Supplies, parts and tools are rolled out to the work performed in the shop. Electrical outlets are spaced every 15 feet around much of the shop.
An interesting idea in the shop area is the placement of compressed air reels in two locations, both in the middle of the floor. With access to under-the-floor compressed air, each unit's 100-foot hose delivers compressed air out over a circular area 200 feet in diameter. Their location eliminates the need to drag compressed air hoses from wall-mounted drops out to the middle of the shop. Both units can be removed when more obstruction-free space is needed.
The second portion of the building, at the far west end, is an enclosed drive-through wash bay, 40 feet wide and running the width of the building. The wash bay is accessed by two 28-foot-wide by 20-foot-tall hydraulic doors. Two banks of 8-foot fluorescent lights are mounted vertically along the walls of the bay. That configuration spreads light evenly across the equipment from 4 feet off the floor up to 12 feet. The water is softened and heated in a Hotsy industrial power washer (3,000 pounds per square inch, 6 gallons per minute). Compressed air outside the entrance allows drivers to blow loose debris off equipment before it enters the wash bay.
Heating is divided into three zones and is supplied by two boilers that warm 7.1 miles of PEX tubing under the floor. The building has 14 inches of insulation in the ceiling for an R-value of 50. The walls have an R-value of 30.
Seventy-two ceiling-mounted fixtures light the main shop. The lights provide floor-level illumination equal to average office space. The south wall includes a high bank of a half-dozen 4-by-5-foot windows that bring supplemental natural light into the shop. They also capture the warming light of the low-angle winter sun.
**
Editor's Note:
This is one in a series of America's Best Shops. If you have a farm shop you'd like us to feature, send a note to: dan.miller@dtn.com. If we publish your shop story, we'll pay you $500.
Dan Miller can be reached at dan.miller@dtn.com
Follow him on Twitter @DMillerPF
(c) Copyright 2021 DTN, LLC. All rights reserved.




